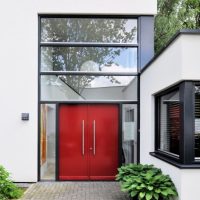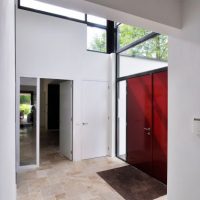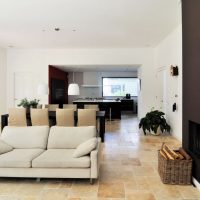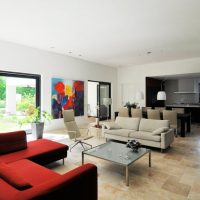Stunning, D & H House by CKX Architecten
CKX Architecten, a Dutch architecture studio has completed the designed and building of the House D & H project. Well, this is a house for nine family members, a couple with seven kids. Located in green side of Helmond, a city in province of North Brabant in the southern Netherlands. It is a small home office area previously.
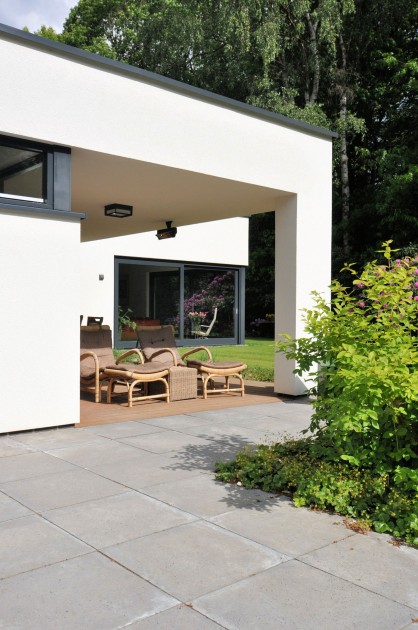
This two story house has white cubic volume modern architecture since the strict regulations from the city council about the distances to borders, access and total amount of constructions in the area.
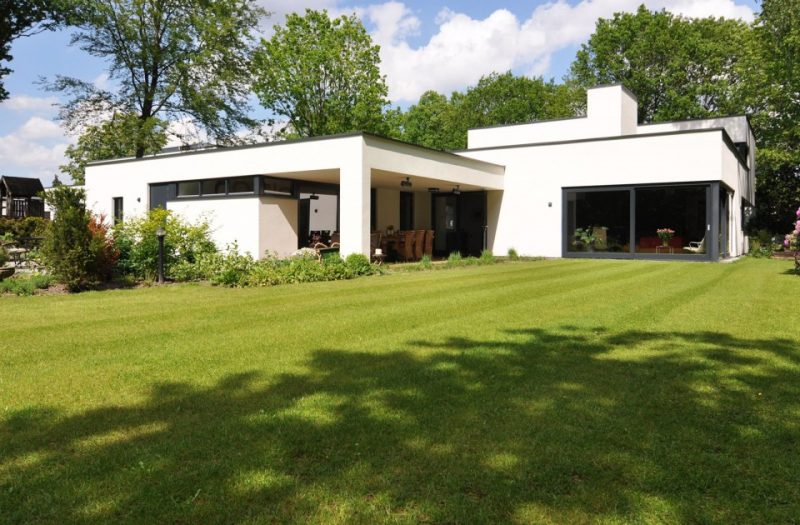
The design creates a dialogue between a range of various solids and viods, utilized lights to draw or reflect the surfaces providing an adjustable reading space and volumes for the daylights. The garden side of the home, exists a beautiful garden providing views for indoor and outdor living space which is occupied full height glass walls.
Tags
Advertisement
Search
Recents Post
- The Good Planning for Optimal Living Room Furniture Layout
- The Best Way for Ikea Build a Room
- Steps to Building a Waterfall with Cheaper Cost
- Small Green Homes Create An Environmentally Friendly Home
- Enchanting Slip Covers
- Shower Faucet Options to Enhance Your Bathroom
- Sherwin Williams Dover White:Bright Color Design for your Home
Category
- Apartment
- Architecture
- Bathroom
- Bedroom
- Dining Room
- Furniture
- Garden
- Ideas
- Interior Design
- Kids Room
- Kitchen
- Living Room
- Pool Design
- Resort &Villa
- Teen Room
